(SCROLL)
AUSIAS MARCH
The new life of a modernist home
In the heart of Barcelona’s Eixample district, we carried out a comprehensive renovation of a protected modernist apartment — a space where history, craftsmanship, and urban life intertwine.
Our approach was twofold: to preserve the building’s original character while reimagining its spatial logic for contemporary living. We meticulously restored distinctive heritage elements — ceiling moldings, hydraulic mosaic floors, and wood carpentry — ensuring that the apartment’s modernist soul remained intact.
At the same time, we redefined the layout to reflect today’s way of living. The kitchen, once confined to a separate area, was repositioned and integrated into an open-plan living space. By removing the dividing wall between the original living room and an adjacent bedroom, we created a generous, light-filled environment that unites kitchen, dining, and living areas into a single social heart of the home.
This architectural reorganization was complemented by the discreet incorporation of modern systems and technologies, including efficient climate control, tailored lighting design, and integrated storage solutions to enhance both comfort and functionality.
The result is a home that honors its historic past while embracing the rhythm of modern life – a dialogue between tradition and innovation, thoughtfully shaped for the present.
DATE
2025
AREA
140 sq. m
LOCATION
Eixample, Barcelona
SHARE
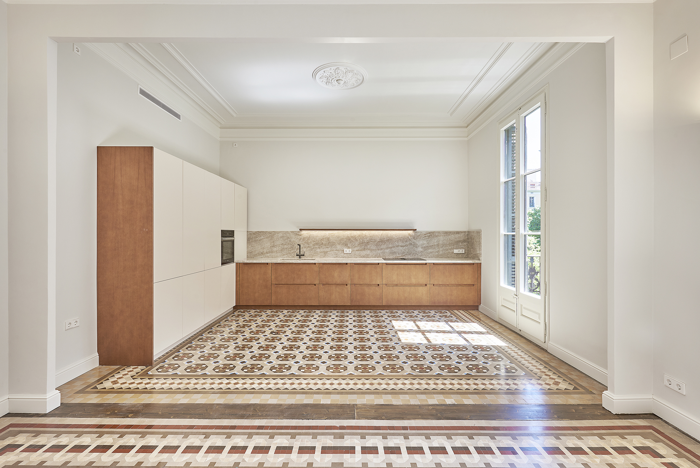
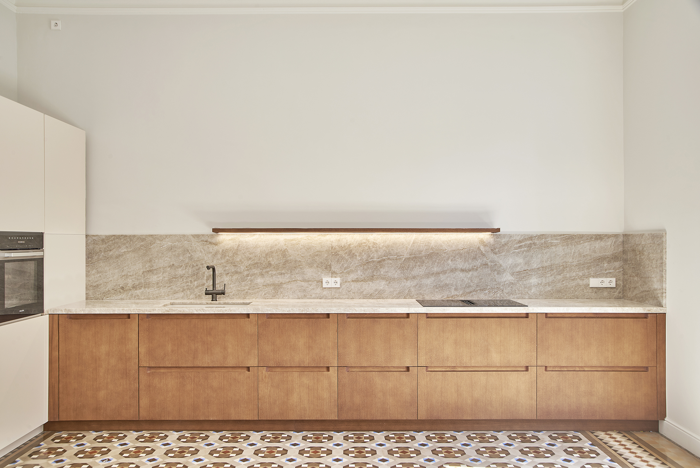
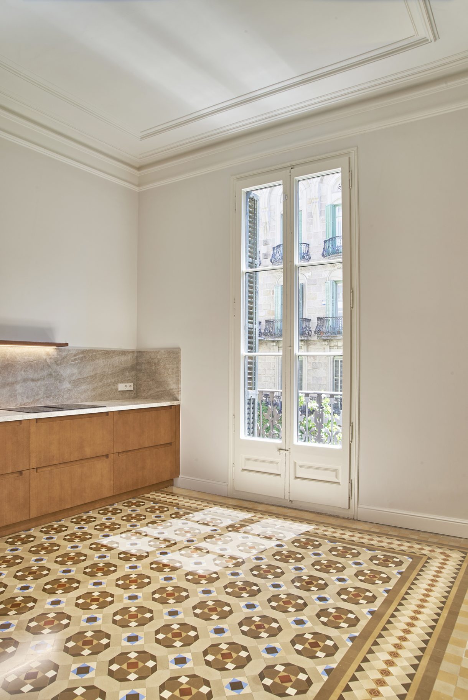
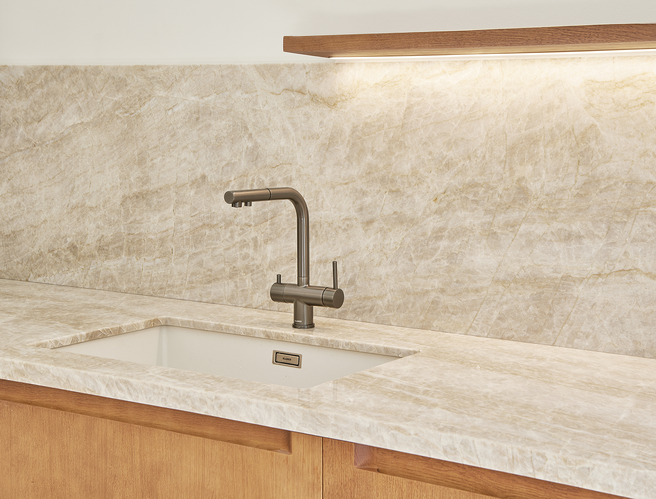
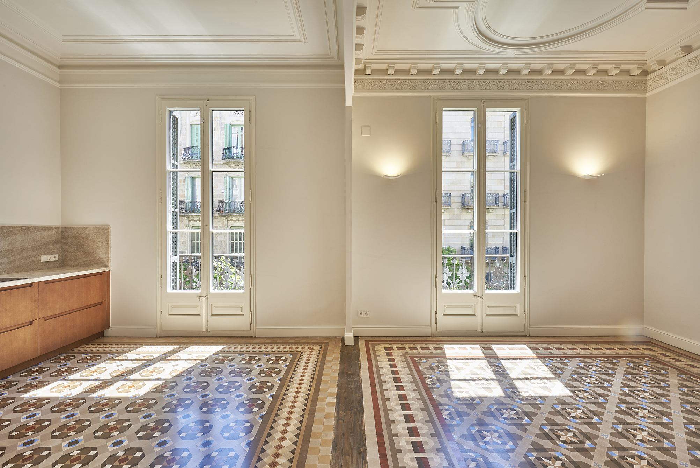
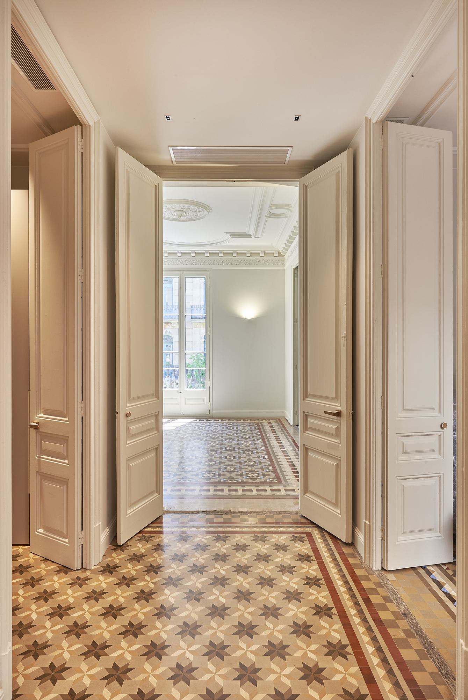
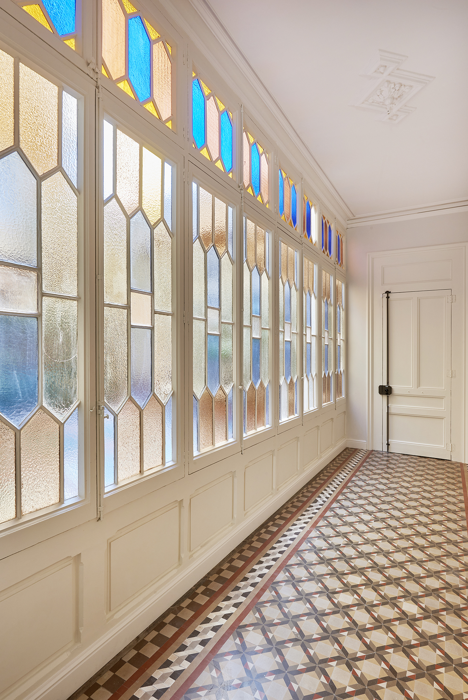
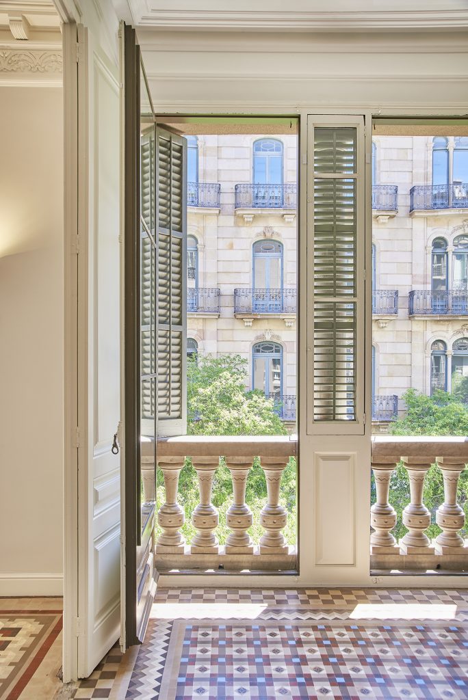
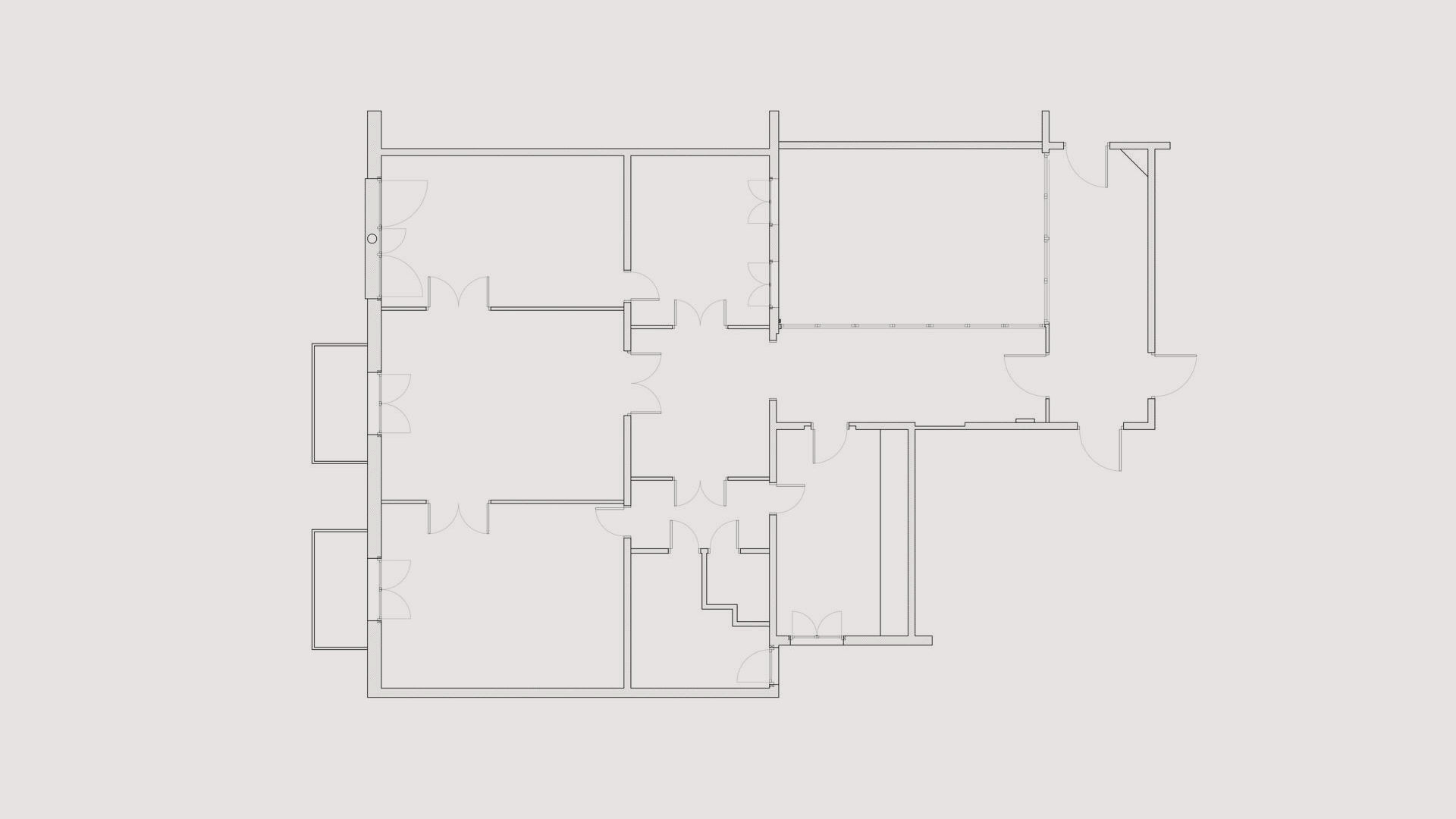
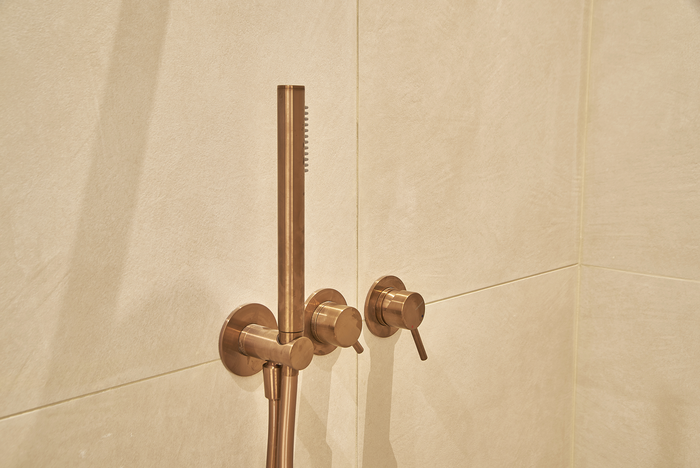
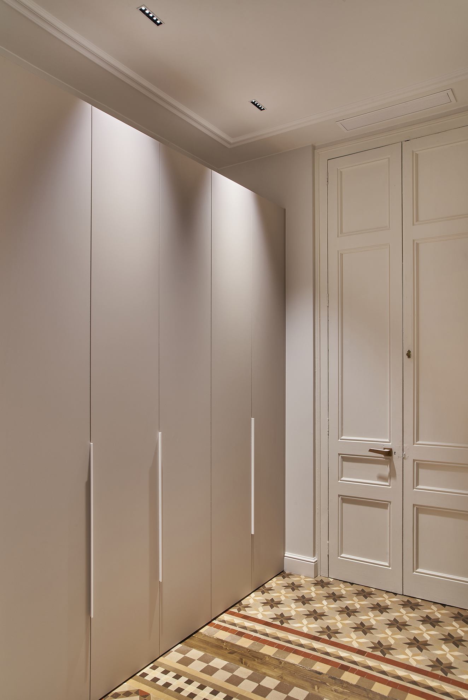
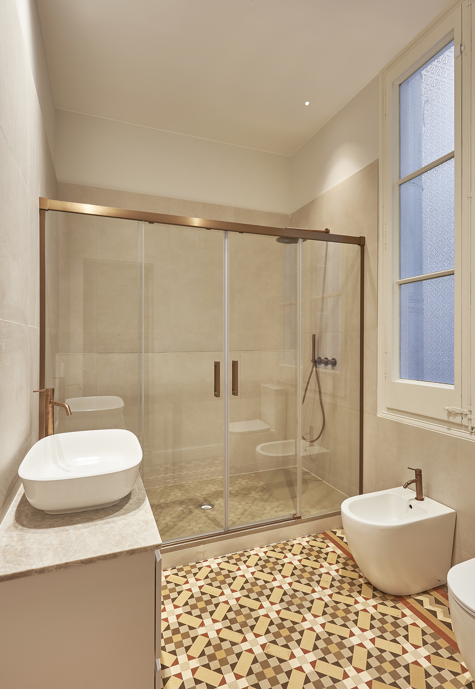
Ready to begin your project?
Let’s turn your vision into a space that tells your story.

