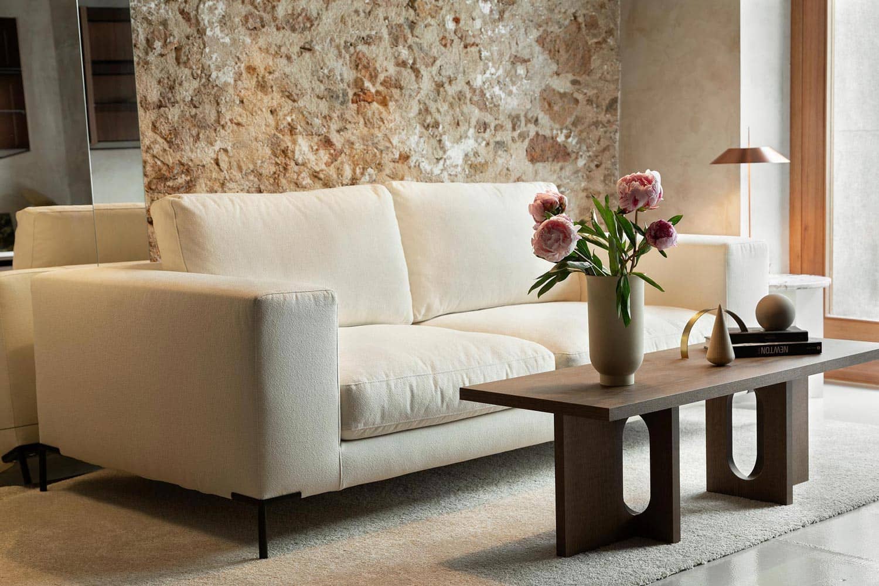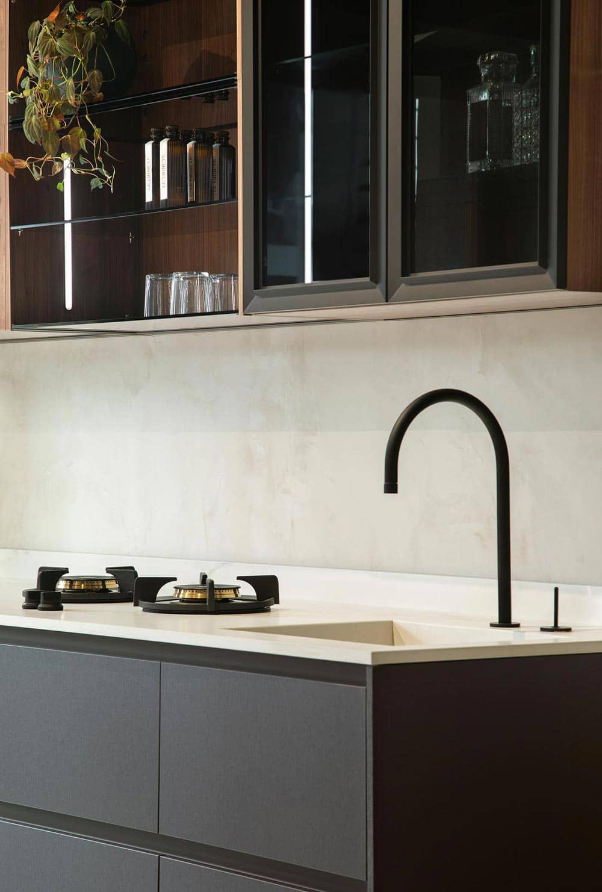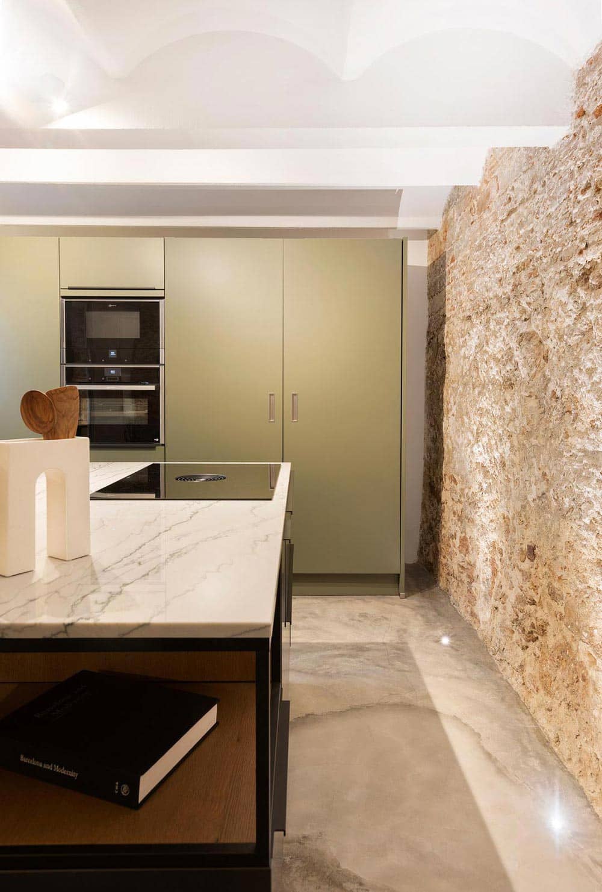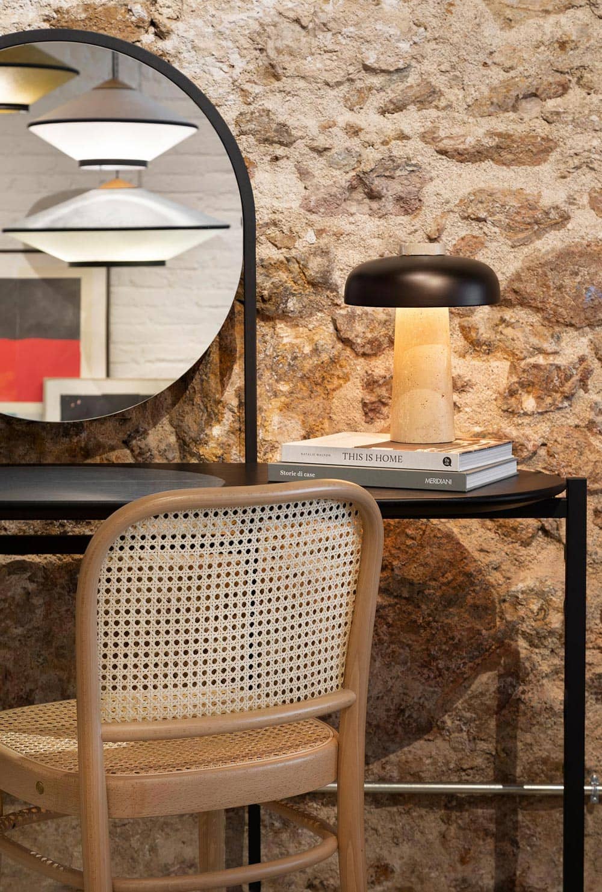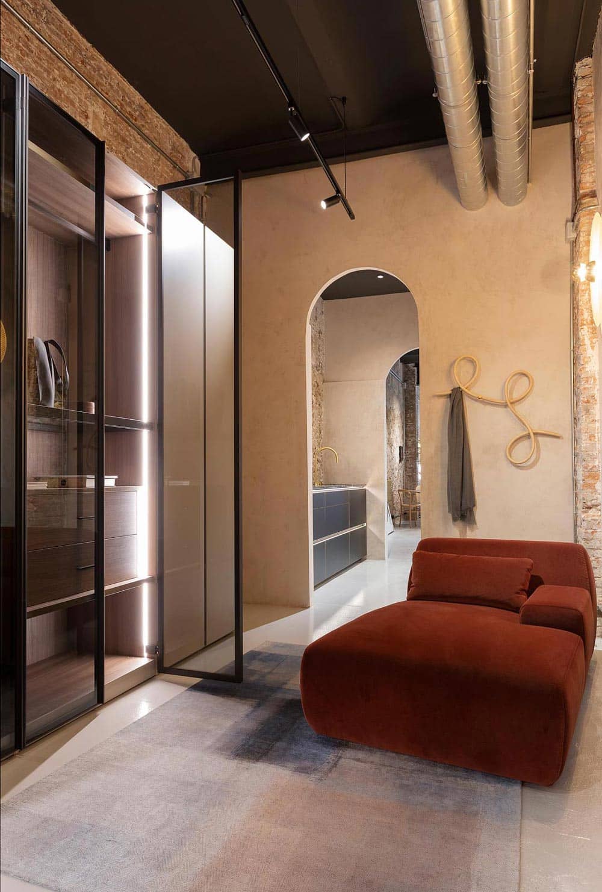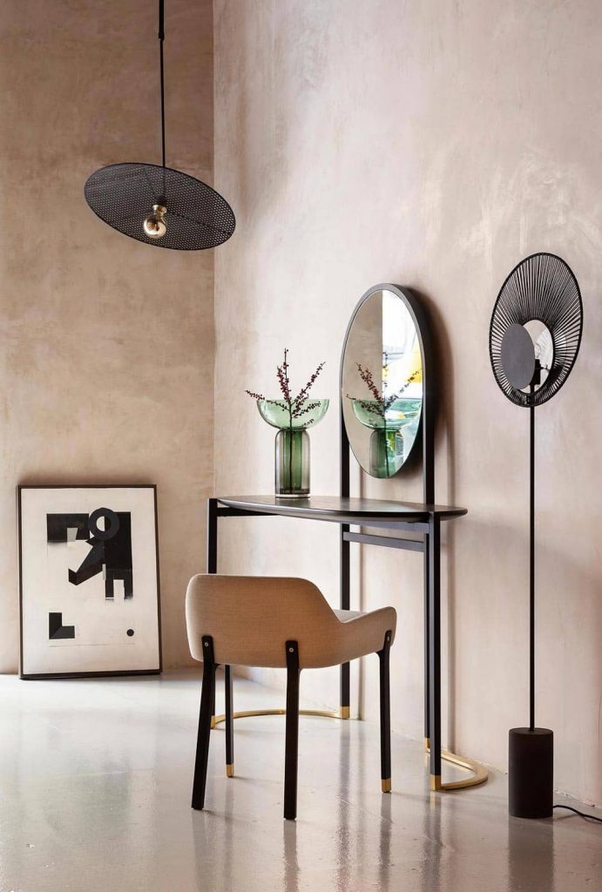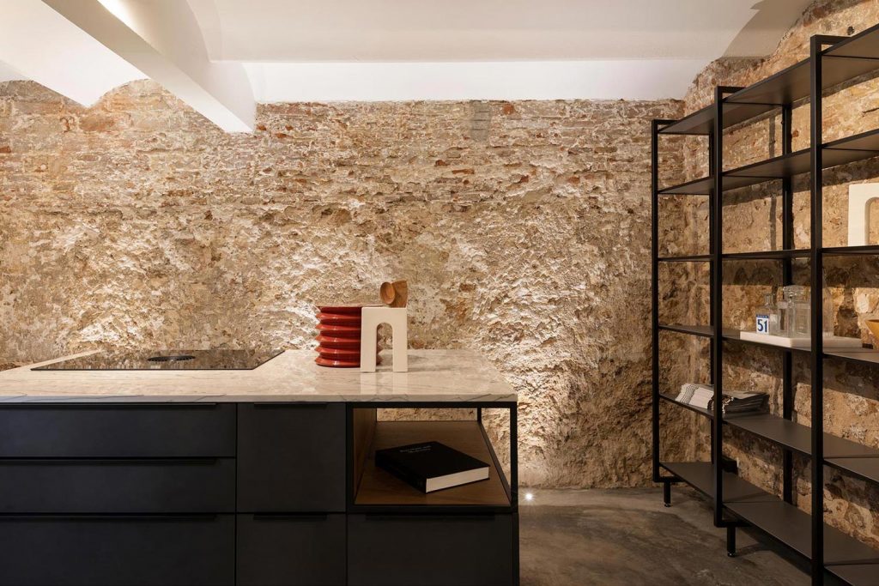(SCROLL)
This refurbishment project features a deceptively large showroom and gallery, a labyrinthine series of connected spaces, small and large over two floors accommodating the various ‘rooms’ that display the designers’ work and selected items of furniture and decorative pieces.
The distinctive culture of the neighbourhood’s commercial life accounts for the idiosyncratic configuration of the found space where traditionally living and working within the same premises was typical for small businesses in Sant Gervasi (and other Barcelona neighbourhoods). The stone structure which dates back hundreds of years and was added to over time but lay abandoned in the more recent past presented a blank slate for the realisation of the project.
The layout aims to provide a fluid series of spaces where the architecture of the interior is characterful yet does not detract from the items on exhibition. Painted surfaces, polished plaster and exposed stone form the backdrop to the showroom that allows for a certain degree of flexibility and entertaining clients on occasion.
DATE
2019
AREA
140 sq. m
LOCATION
Sant Gervasi, Barcelona
SHARE
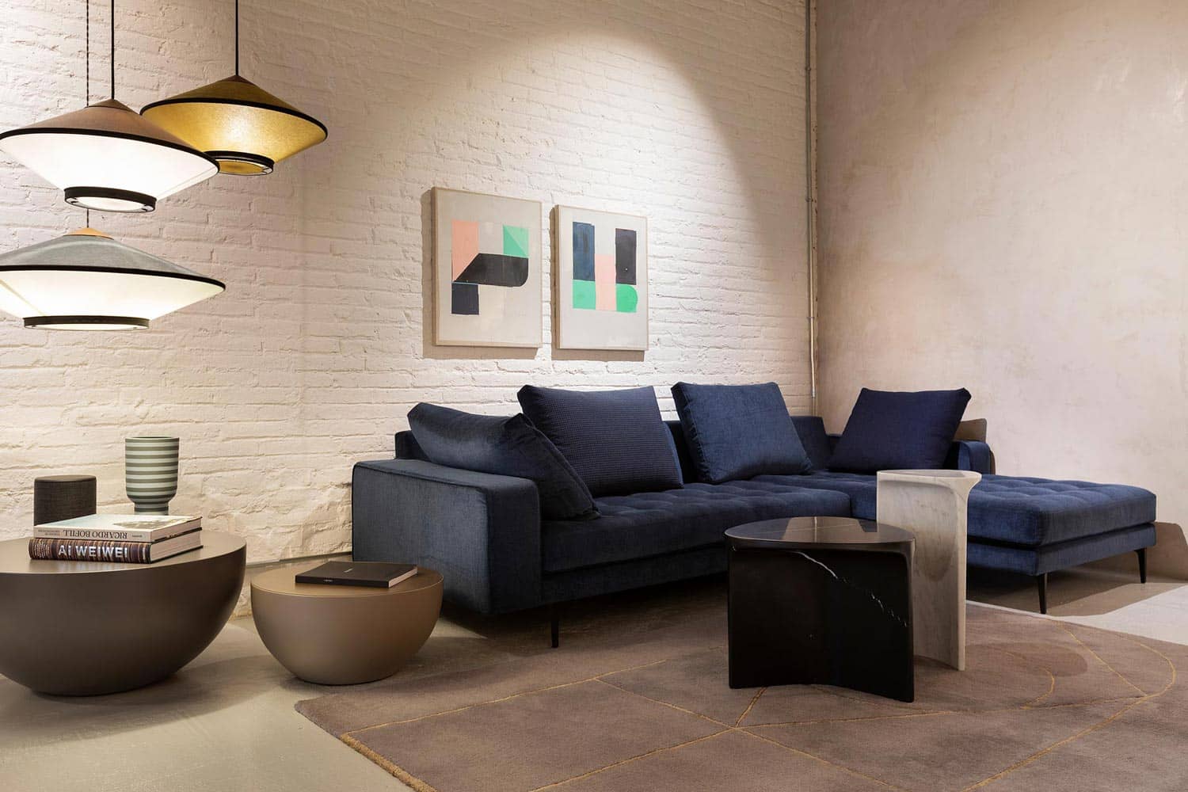
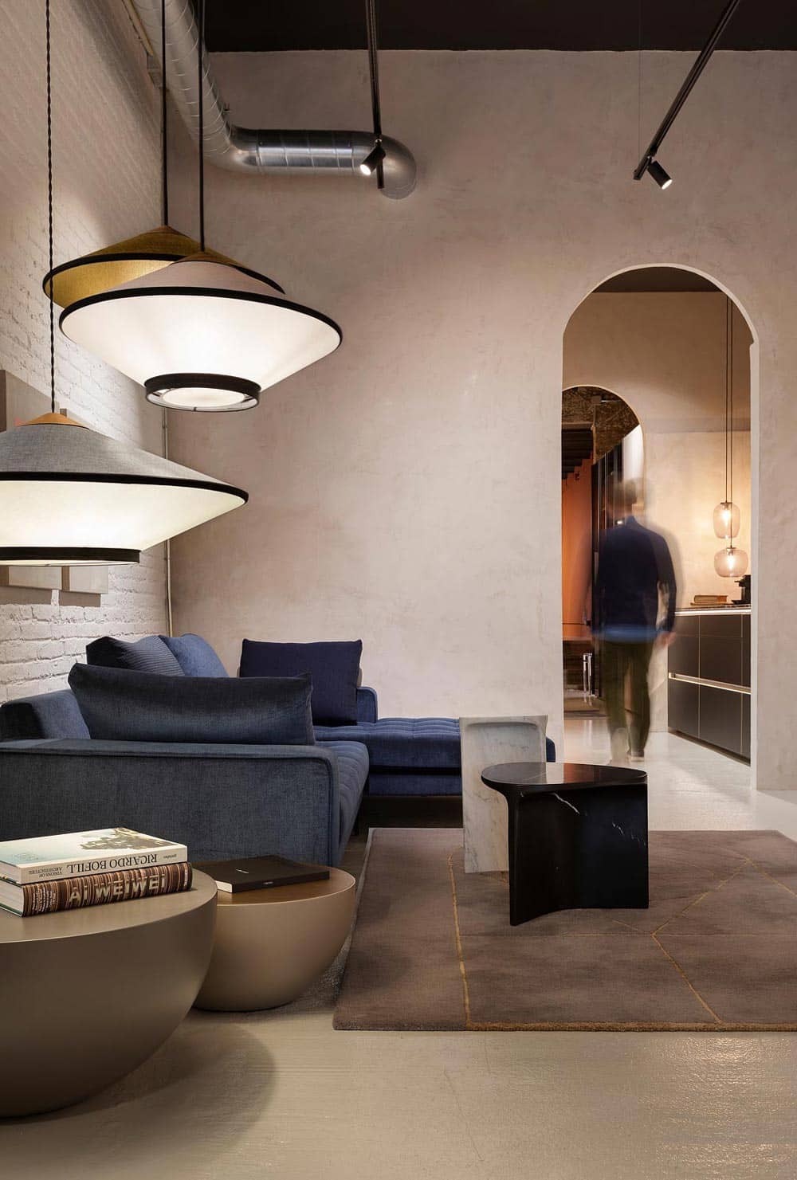
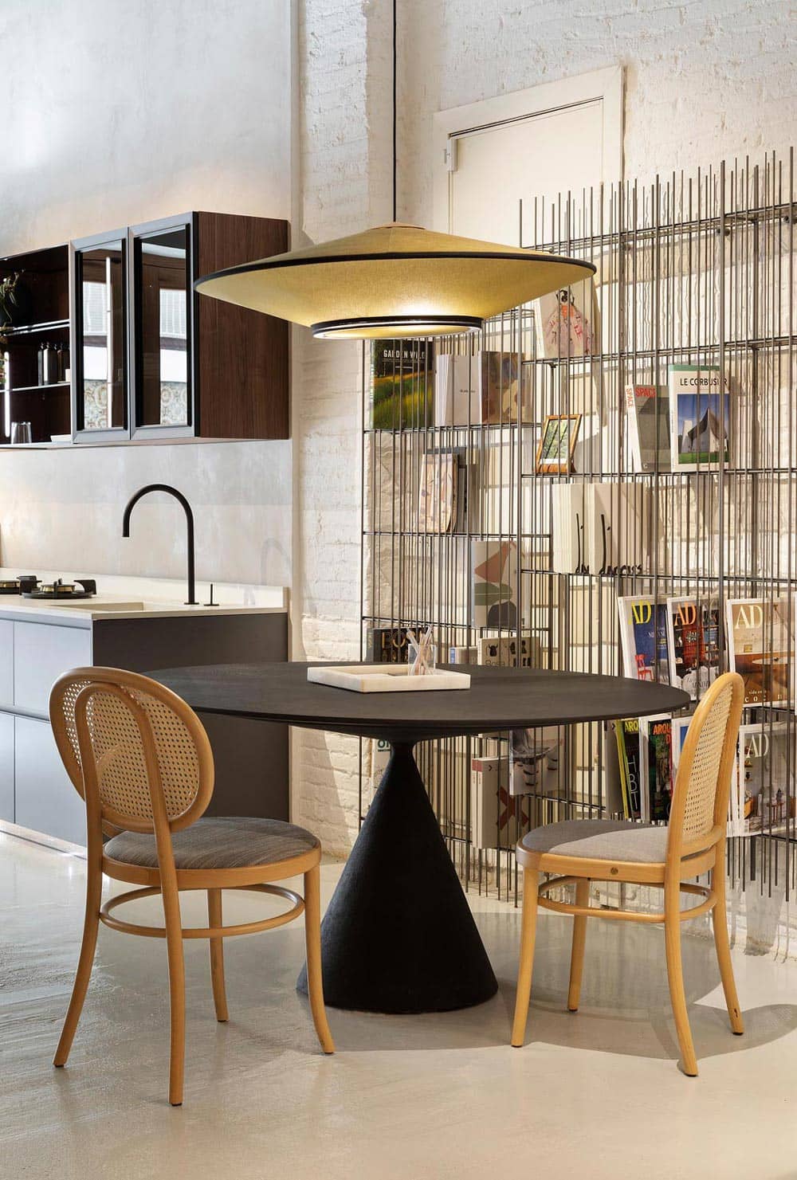
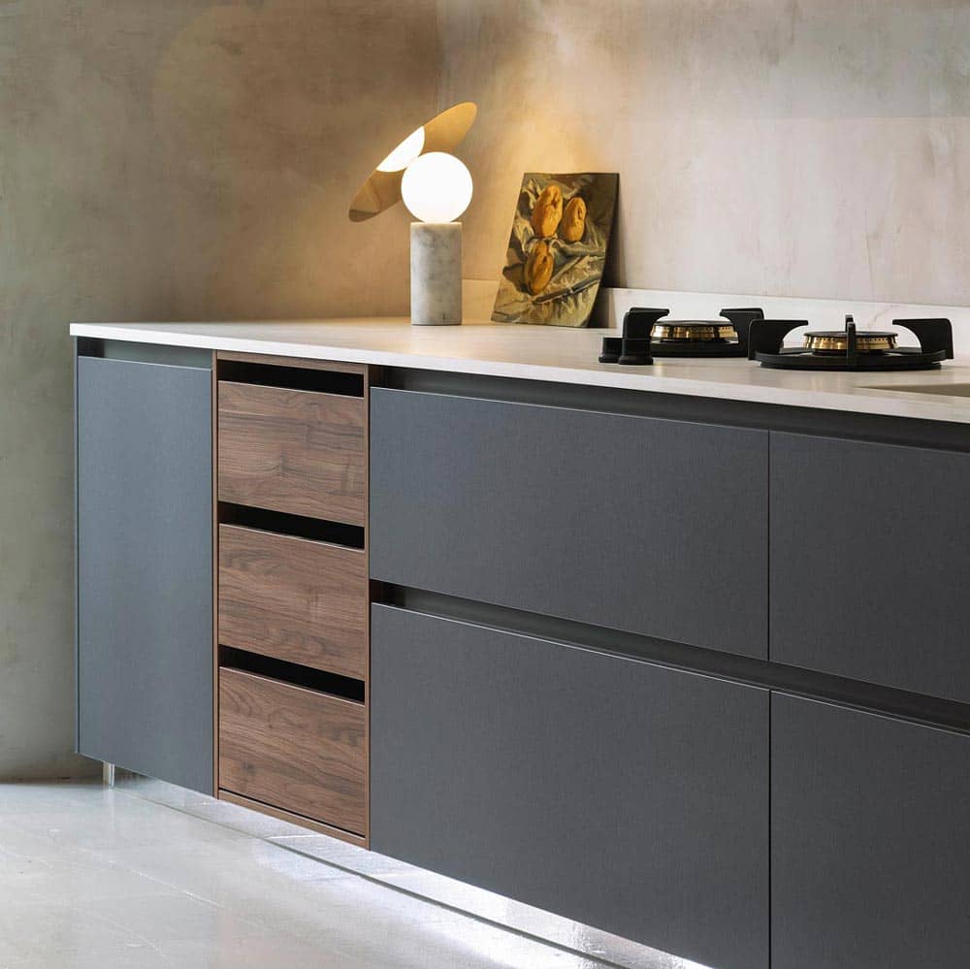
“We take care of the entire process from the first spark of an idea to the last detail of the decoration.”
DANIEL ROTMENSCH
