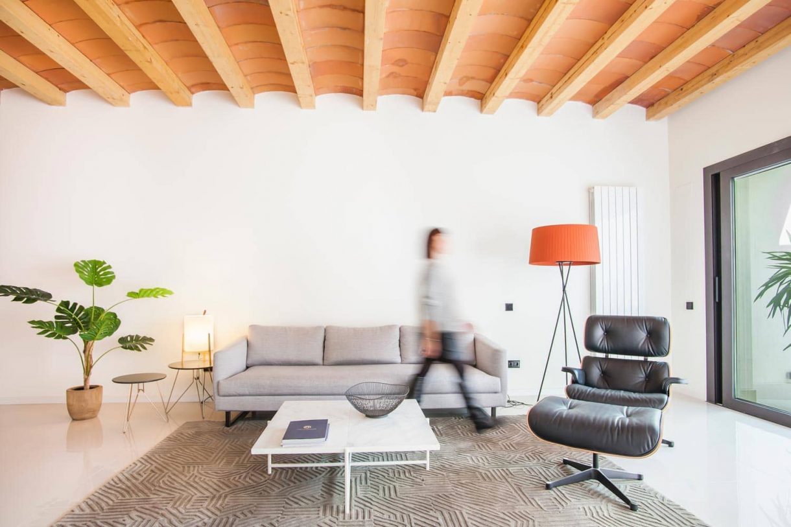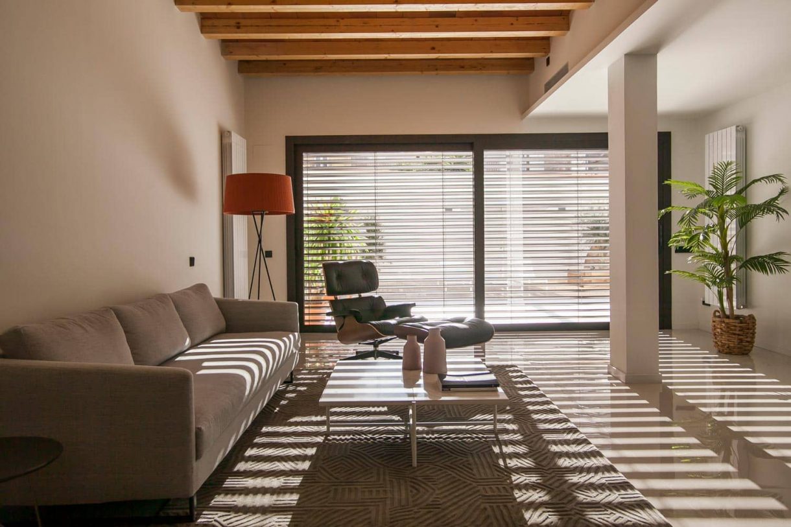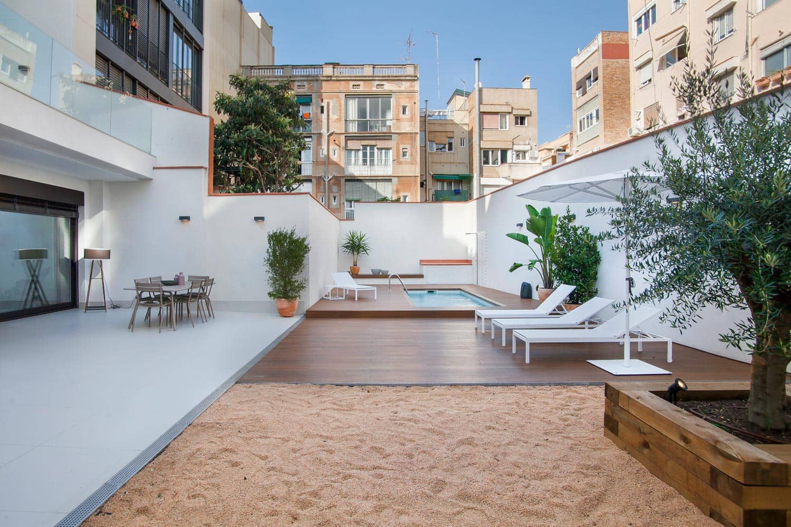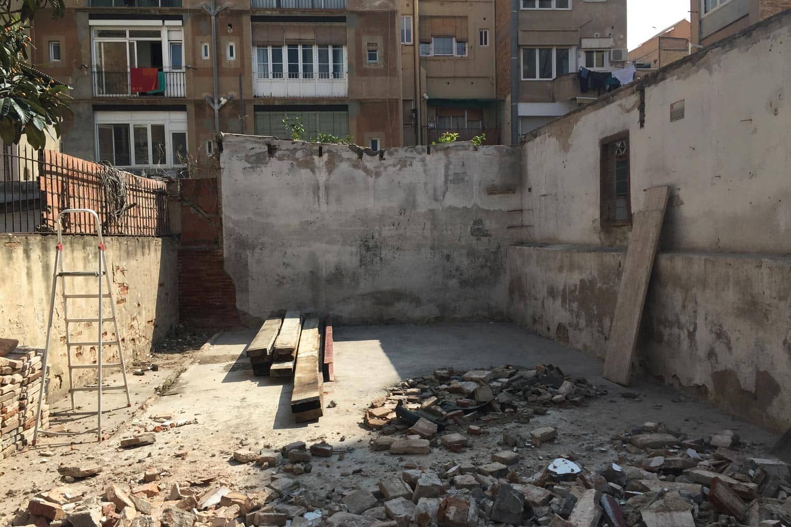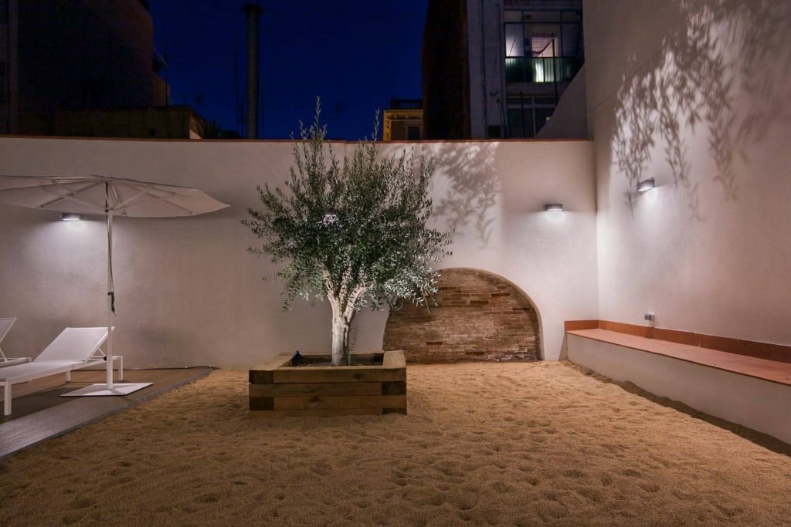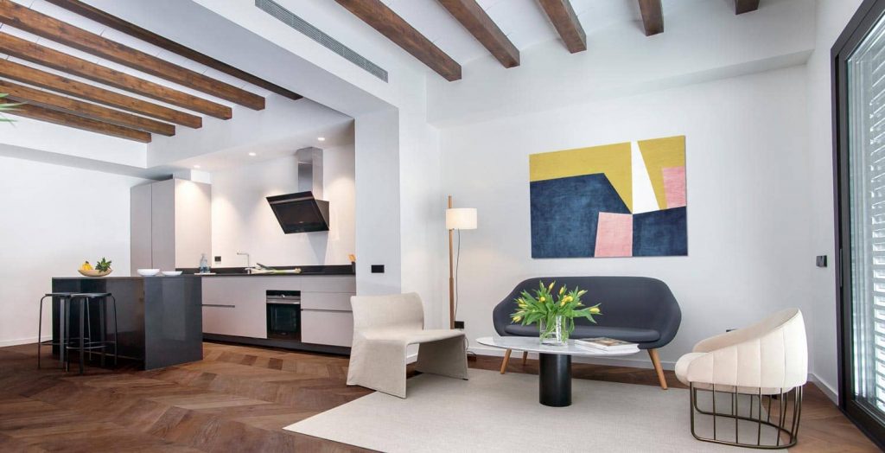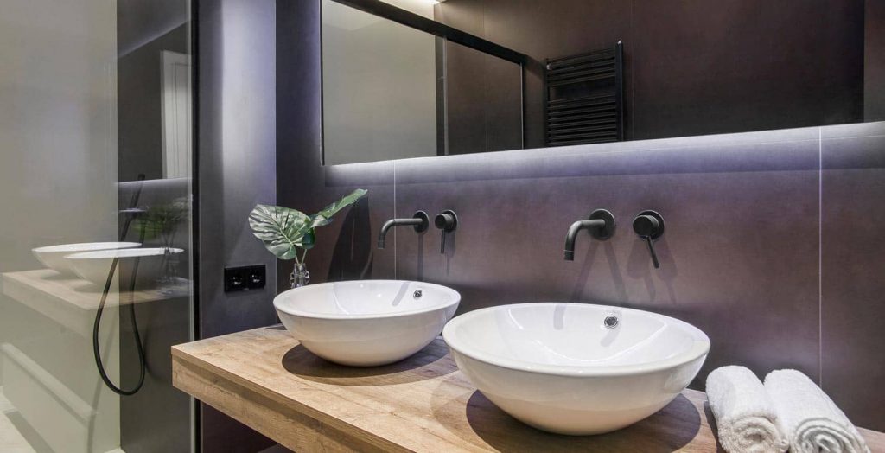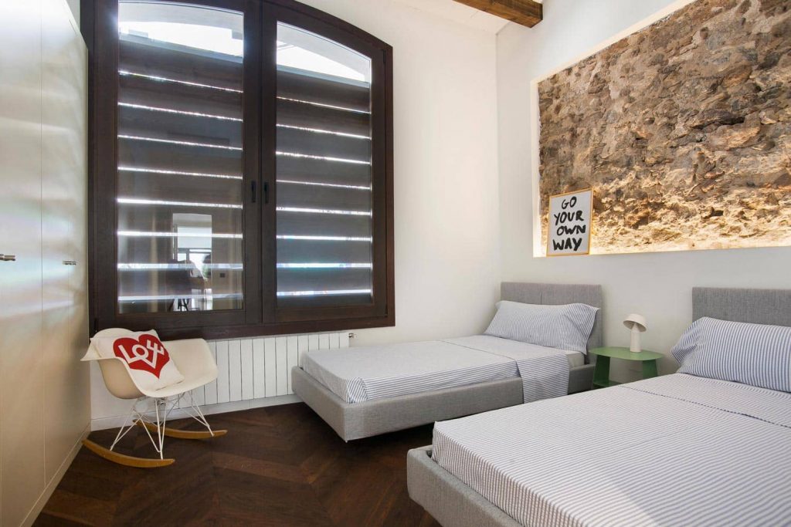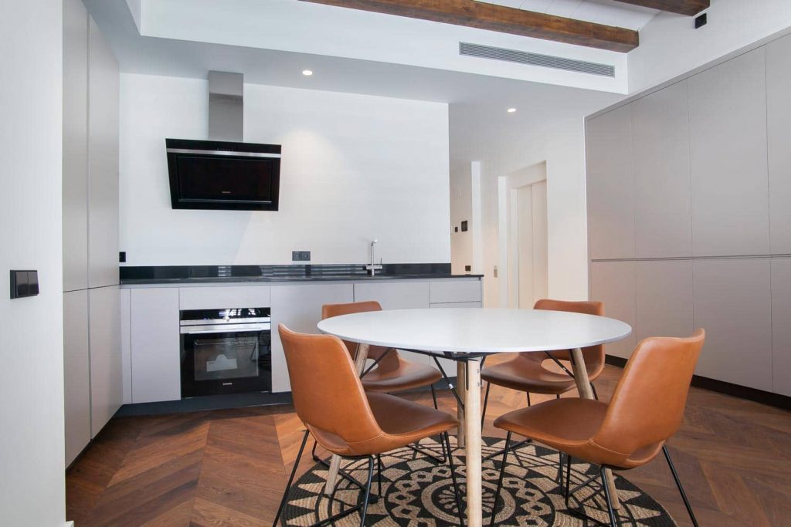(SCROLL)
This project for an infill residential building is a scheme sandwiched between two radically different facades, one listed historical façade with painted murals and stone sculptures in the Baroque style that is rich in architectural detail. And the other a clean contemporary design conceived to facilitate light and ventilation for the new contemporary apartments that today are accommodated within this slice of neighborhood history situated in Gràcia, a very cosmopolitan area of Barcelona.
The building was commissioned by Agustín Atzerias in 1892 and is till this day shrouded in local myth and folklore, its refurbishment involved a complete overhaul of the existing structure. The modern layouts of the new luxurious apartments (between 45 and 200 sq.m. in area) are characterized by quality materials and exposed vaulted floor structure that like the façades marry new and old in a poetic manner.
All the apartments are flooded with natural light thanks to dual aspect design each has a street balcony belonging to the older street façade while the south facing rear façade with its stepped back configuration, also provides each unit with private open space.
DATE
2017
AREA
870 m2
LOCATION
Gràcia, Barcelona
SHARE
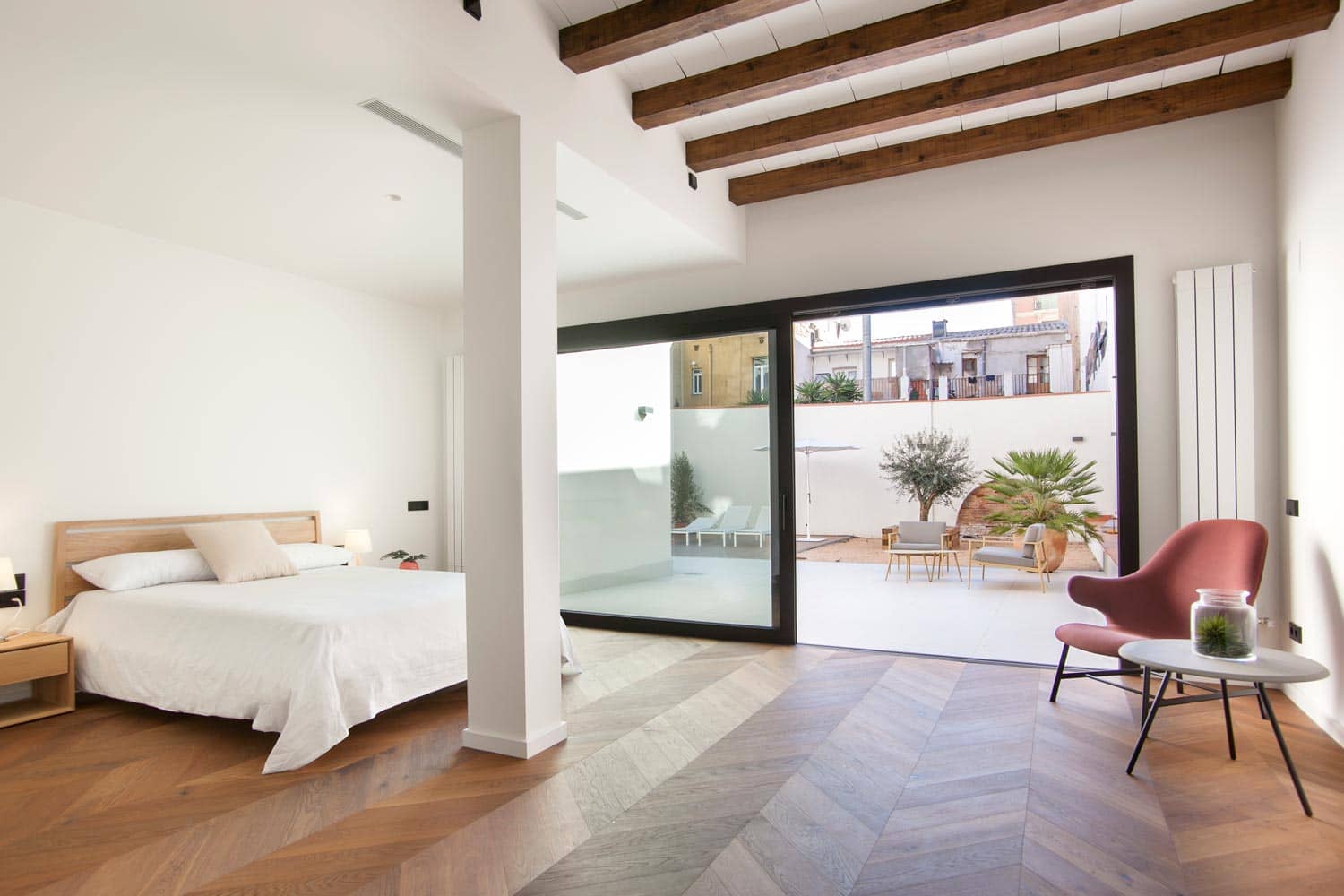
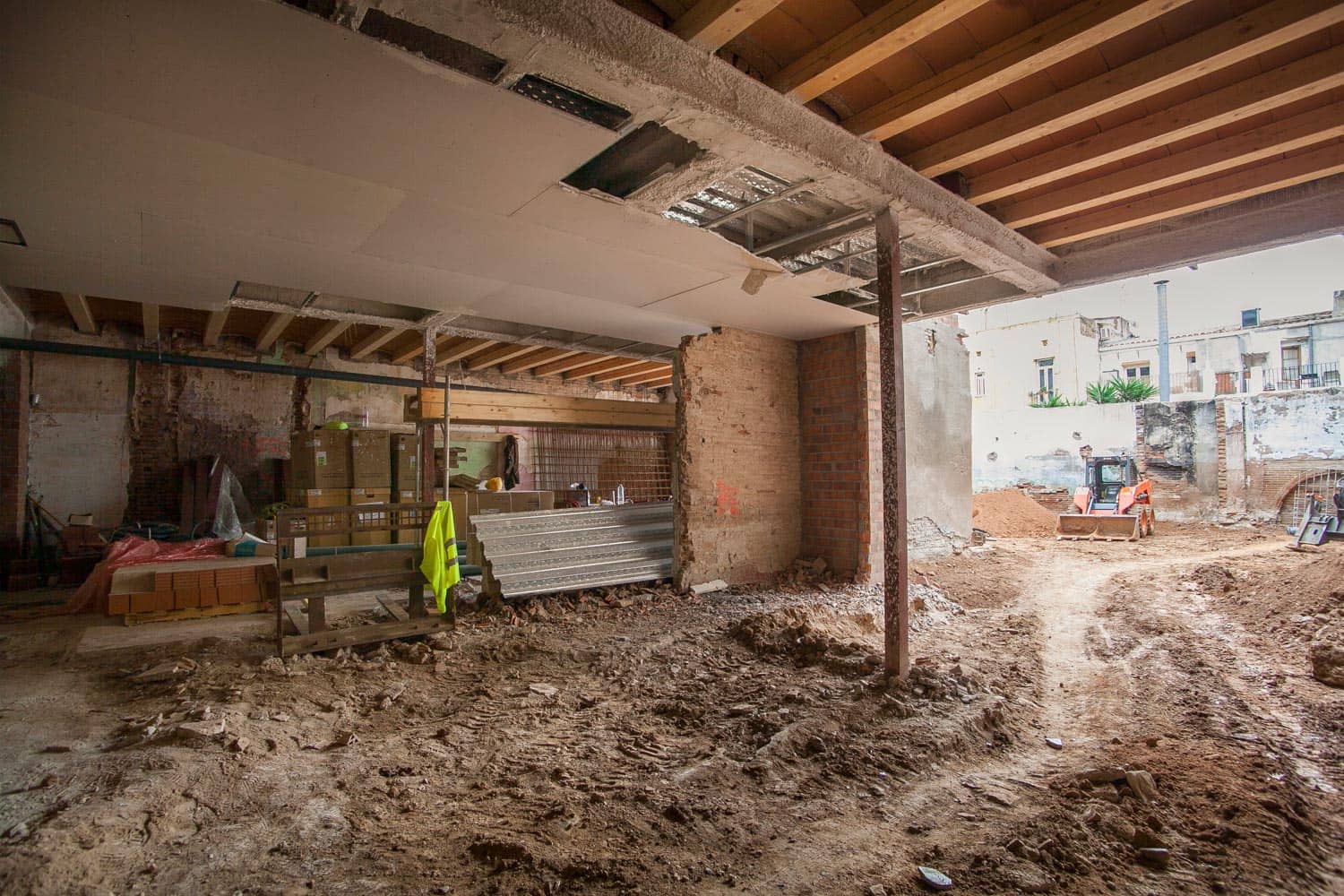
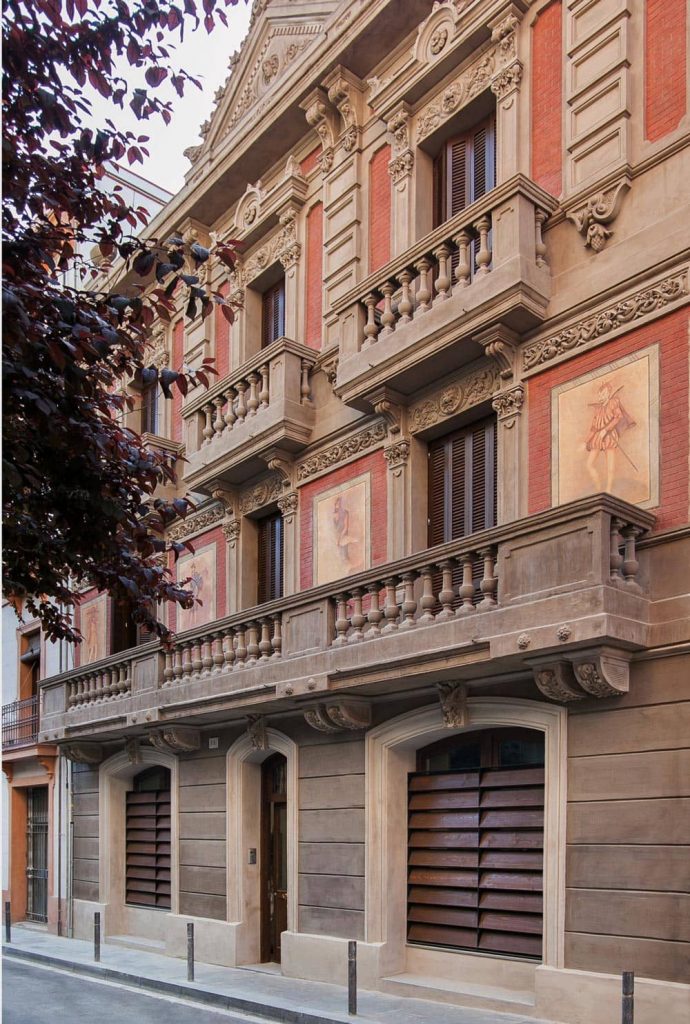
“Our one-of-a-kind custom projects balance our clients’ ideas, the context of the site, our research, contemporary functionality and the allocated budget.”
DANIEL ROTMENSCH
