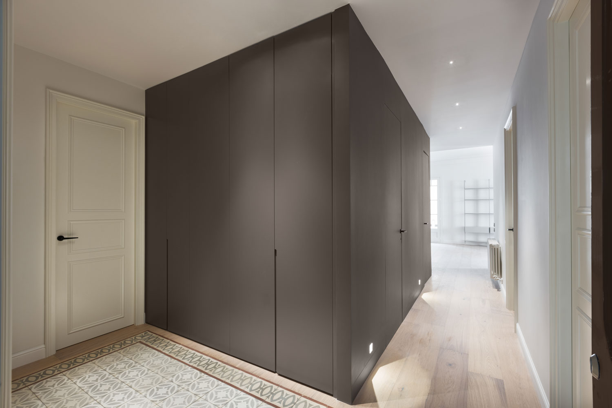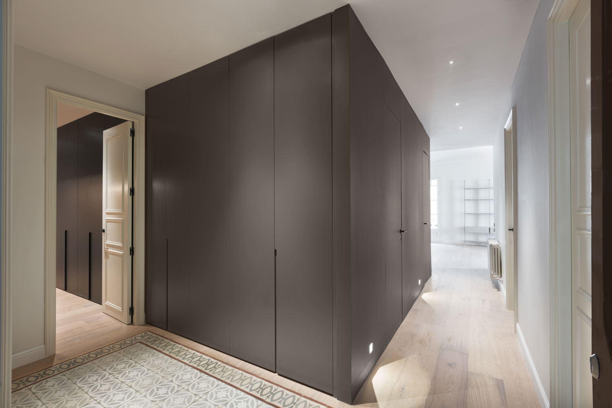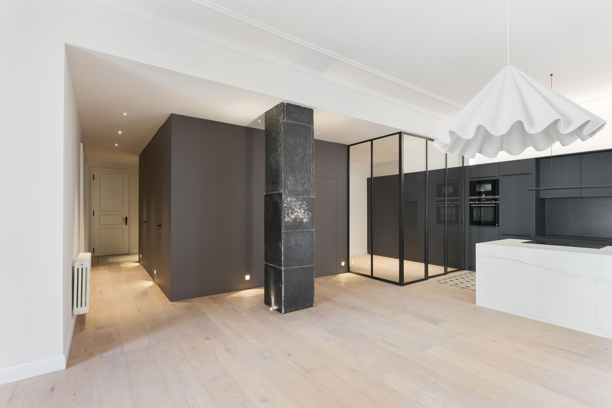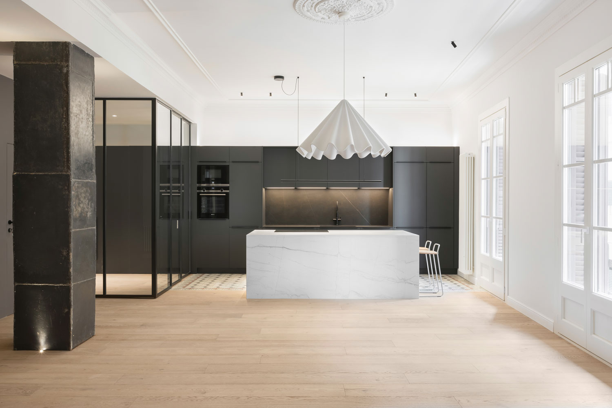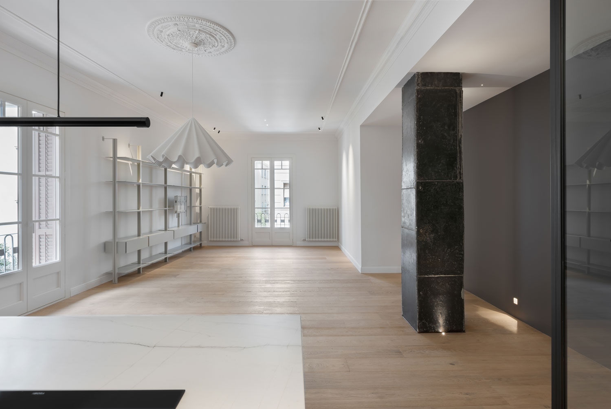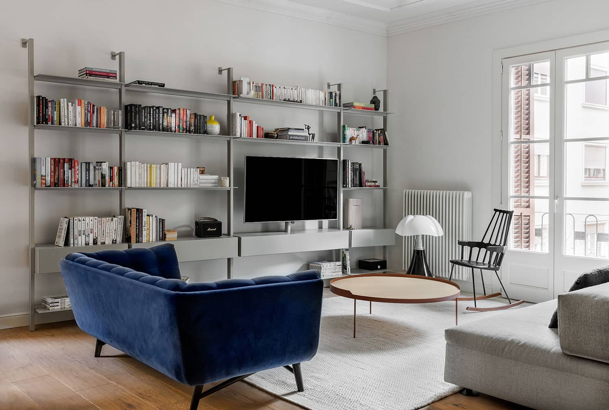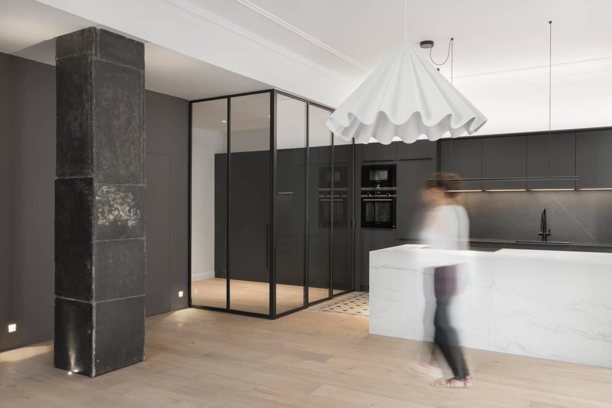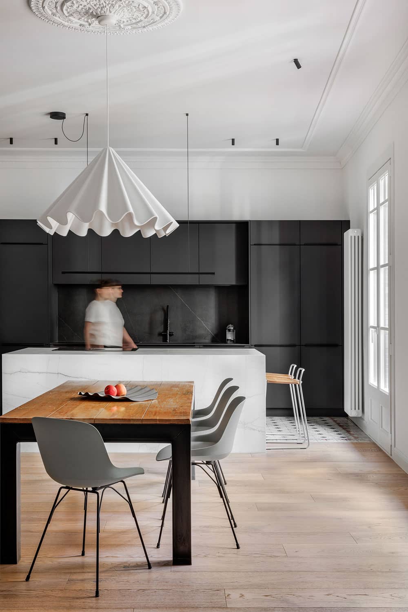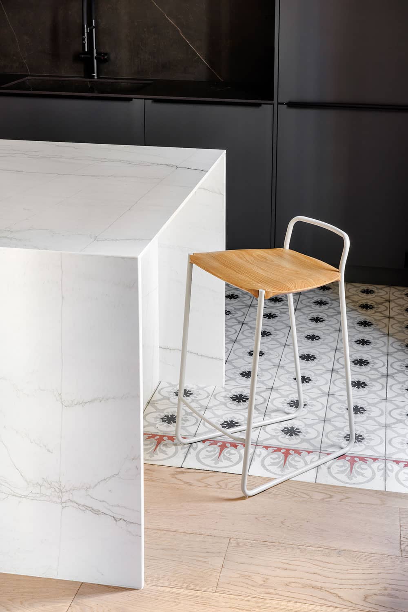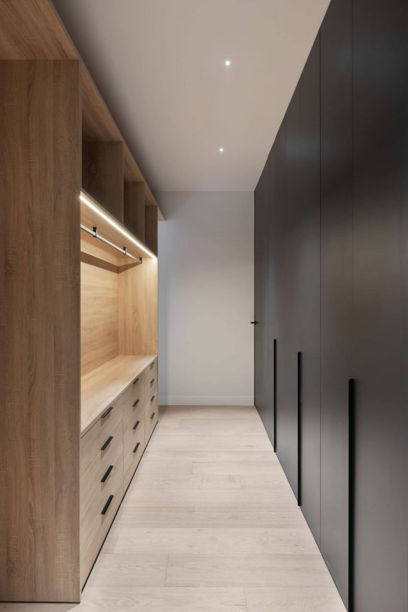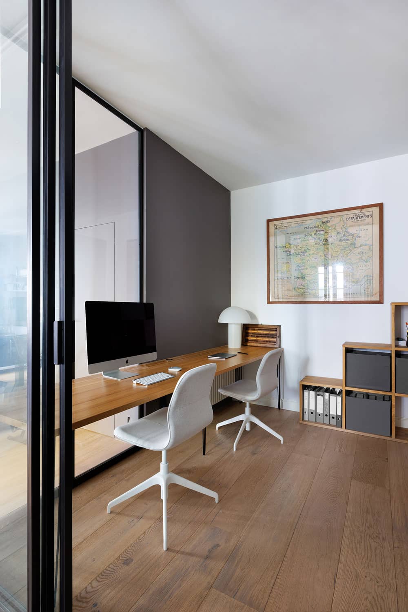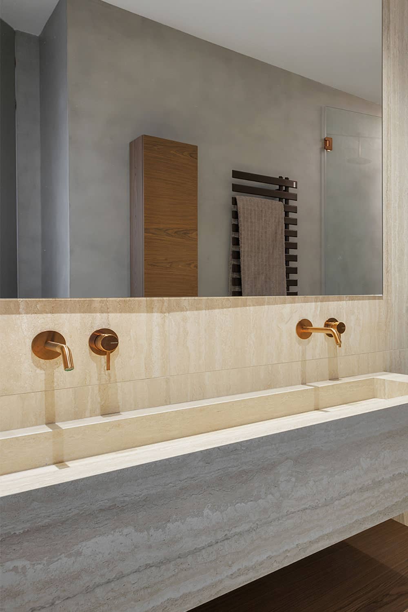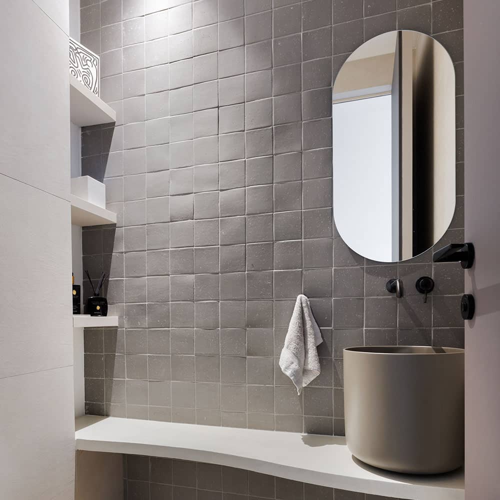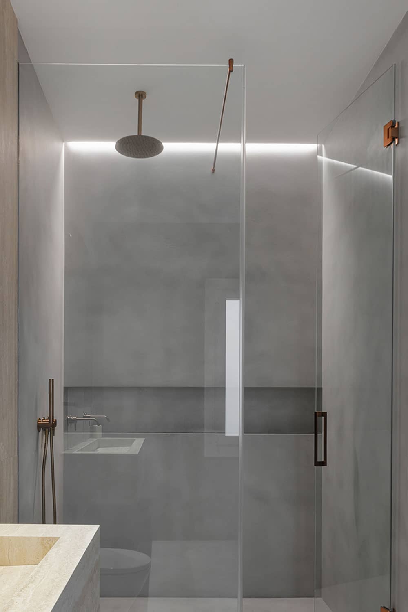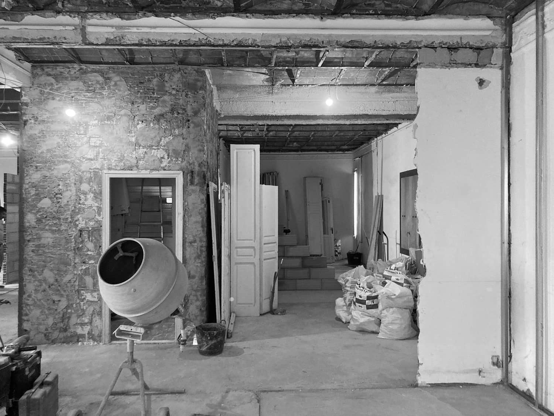(SCROLL)
MARIÀ CUBI
A COMPREHENSIVE RENOVATION PROJECT IN THE SARRIÀ-SANT GERVASI NEIGHBORHOOD, BARCELONA.
The spaces result from observation, listening and dialogue transcend comfort to also represent their inhabitants.
Establishing a relationship of trust between the team and the owners is essential for a good result.
Living room, kitchen-dining room with glass-enclosed study in the background in an old building in the Sarria Sant Gervasi neighborhood, Barcelona. Our key points in this comprehensive renovation: A new distribution, seeking the maximum use of space and light. And the contrast between the pure and contemporary lines with the classic elements that characterize the apartment that resides in a building built in the beginning of the 20th century.
A central cube around which the main rooms are distributed, it functions as a container for the bathrooms, storage solutions and patio. The concept was to generate a strong contrast between the open spaces (classical style) and this straight-cut central volume.
DATE
2023
AREA
166 sq. m
LOCATION
Sarrià-Sant Gervasi, Barcelona
SHARE
