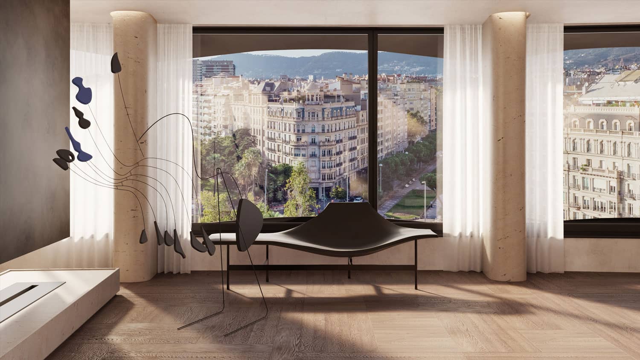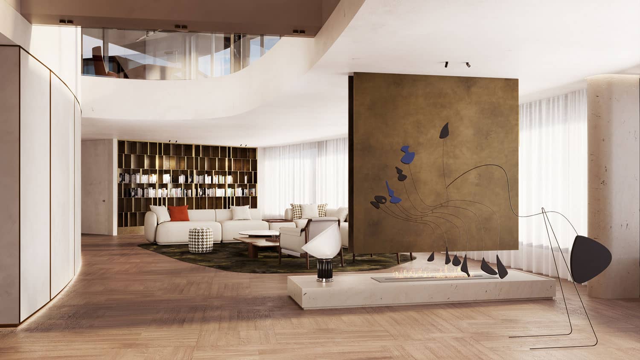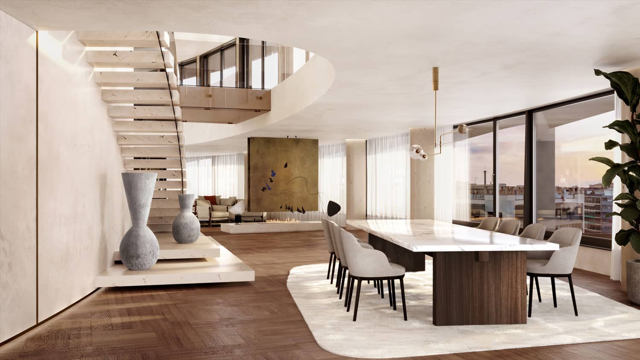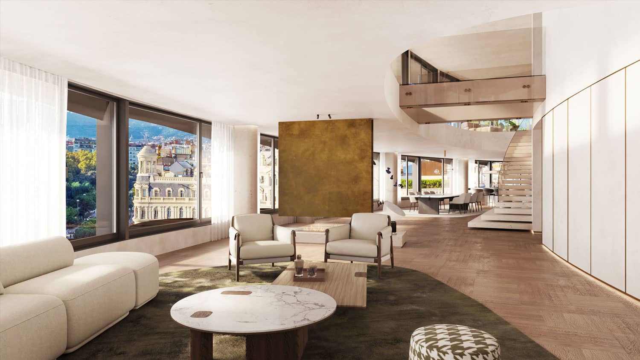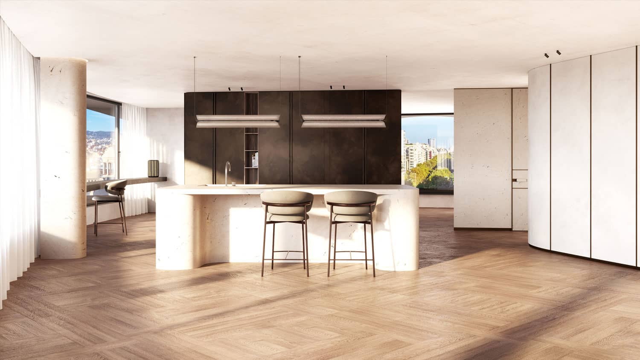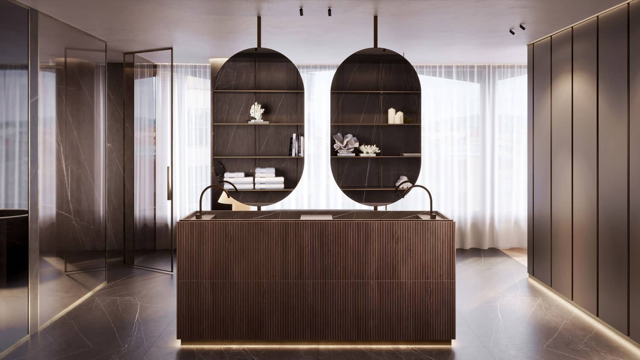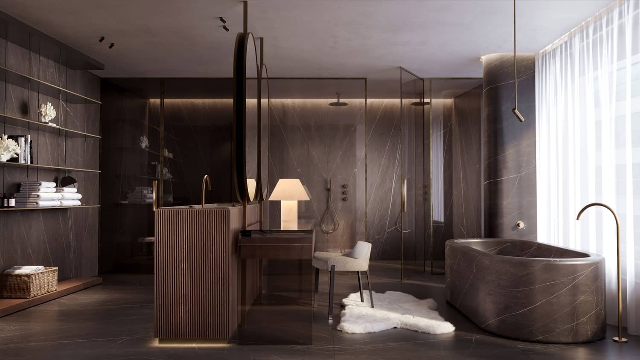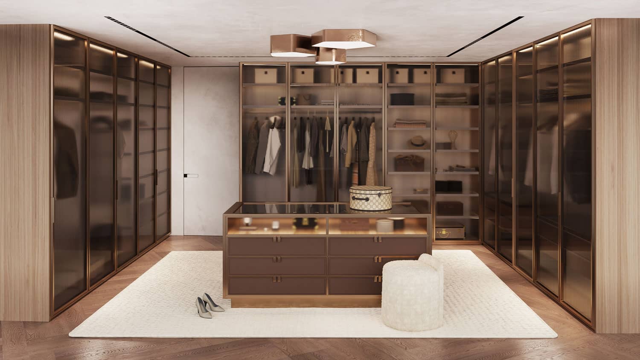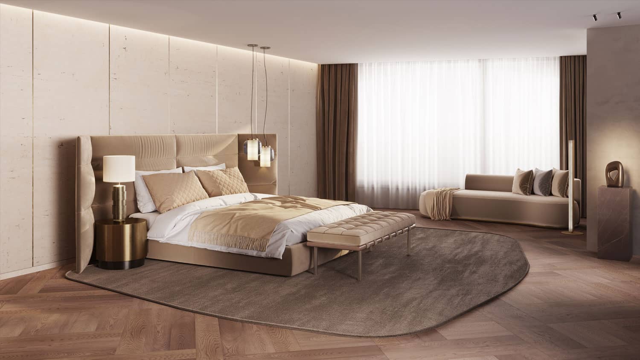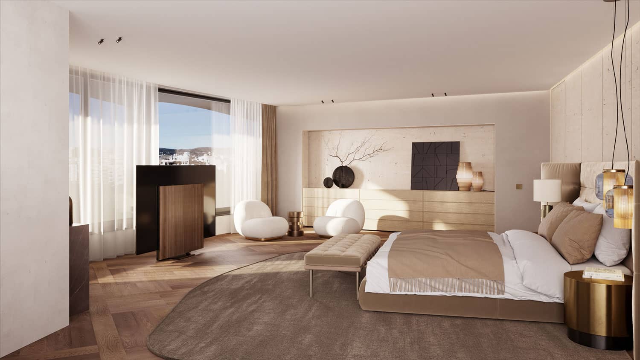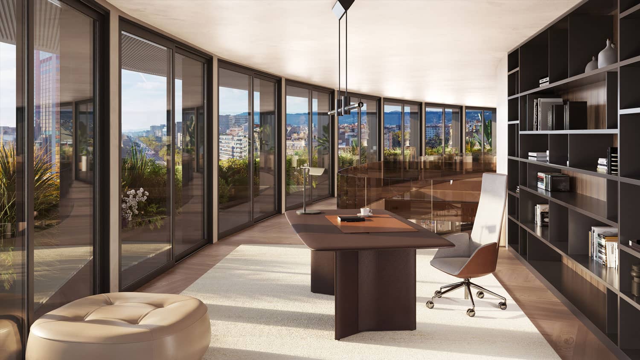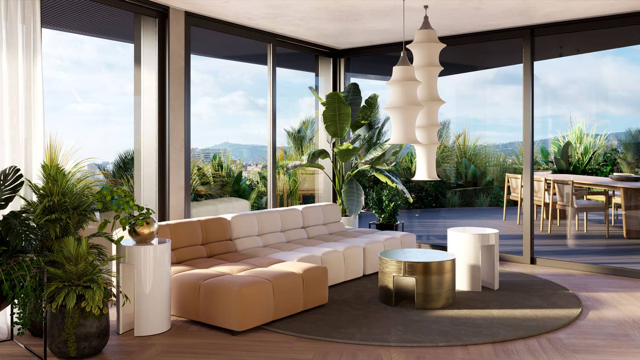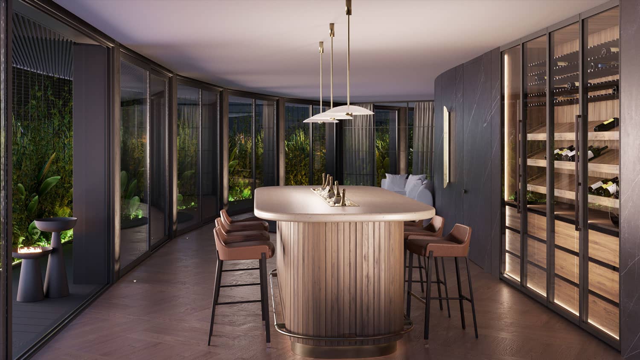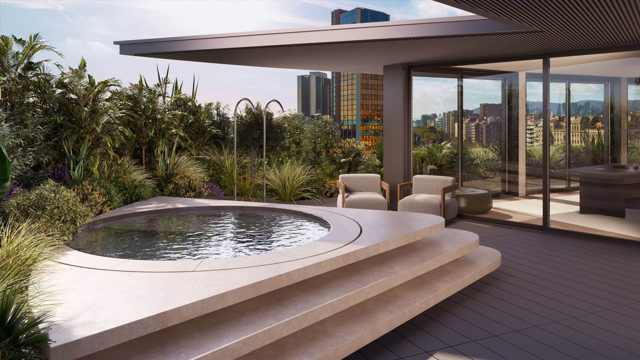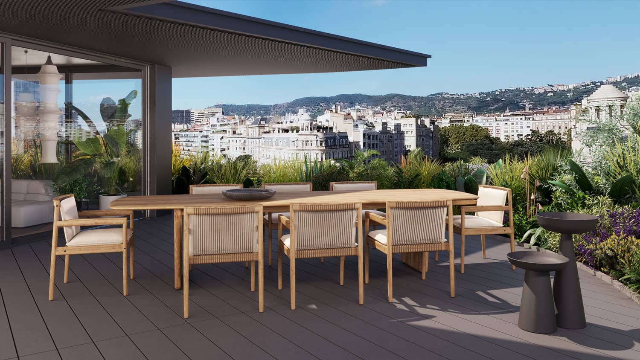(SCROLL)
PENTHOUSE FRANCESC MACIÀ
Luxury as a path to authentic expression, uncompromisingly seeking what is personal and, as such, what is unique.
What is the most elegant way to connect two independent floors and create an outstanding design layout for a high-end luxury penthouse overlooking Barcelona’s Plaça de Francesc Macià?
That was the challenge we faced with this project in a building originally designed in the 1970s by the Swiss architect Marc-Joseph Saugey. The building originally began life as offices before undergoing a complete renovation in 2016 when it was converted into upmarket residential apartments with a communal swimming pool, massage rooms, top-of-the-line gym, wine cellar and generous private parking spaces.
The 1,000 sqm penthouse, with an additional 200 sqm of outdoor areas, also overlooks Pau Casals Avenue and Turó Park. Like the rest of the building, it is characterized by Saugey’s architecture based on rounded, organic shapes.
The new concept design for the property began with the search for an original expression of the meaning of luxury. We had the opportunity to research, investigate and explore the concept of luxury before settling on a definition. In this context, luxury is the honest interpretation of natural beauty and style; it manifests as design where form flows from the fundamentals, not from excessive whims or uncontrolled indulgence. The result is an uncompromising expression of what is personal and, as such, what is unique.
Though such personalization — in the sense of individual personality emerging through meticulous attention to detail — spaces, environments and emotions combine to become complete experiences.
When working on the design process, another important factor to consider was the property’s location. Because it is situated overlooking one of the city’s busiest roundabouts, it was important to design a home that balanced the hectic buzz of city life outside with a calm and serene atmosphere inside. The goal was to create intimacy using ‘microspaces’ that would offer both individual privacy and shared environments for family and friends.
As befits a premium luxury residential property, the new interior design incorporates many custom-made elements. These include the staircase, a suspended brass chimney, a natural stone kitchen island to match the BOFFI kitchen, a hidden prep kitchen with GAGGENAU electrical appliances, an outdoor plunge pool and more. The penthouse includes a home office, multiple bedrooms, a dressing room and generously sized bathrooms equipped with a gray pietra marble bathtub by SALVATORI. On the top floor is a home cinema and a bespoke bar. Every room is equipped with the finest audiovisual equipment from Bang & Olufsen. The parquet flooring is by Listone Giordano, while the designer furniture and illumination includes brands such as Molteni, Poltrona Frau, Meridiani, B&B Italia, CTO lighting and Henge.
This magnificent Francesc Macia penthouse is, without doubt, unique in the Barcelona landscape. With its prime location and top-of-the-line building amenities, it is a one-of-a-kind home that stands out even among other internationally recognized premium luxury properties.
DATE
2023
AREA
Duplex 1.200 sq. m
LOCATION
Zona Alta, Barcelona
SHARE
