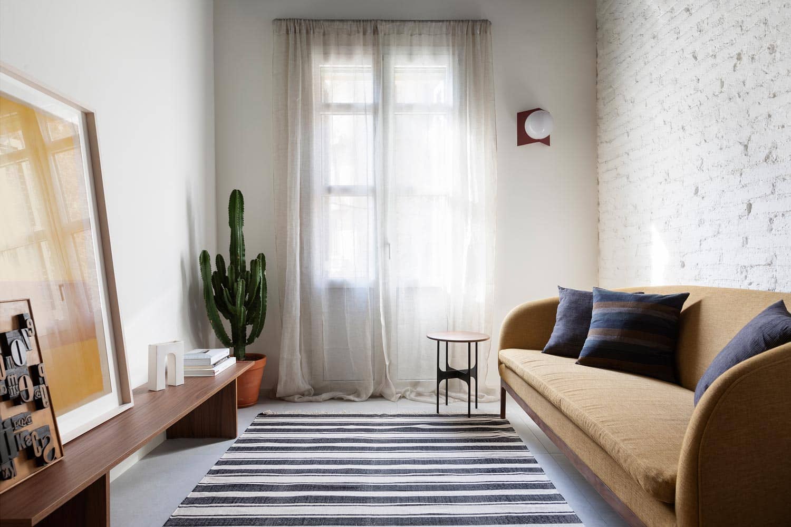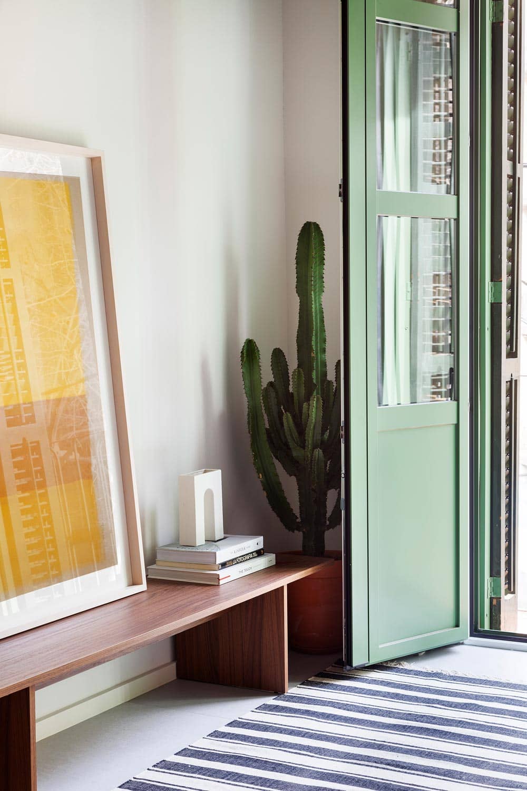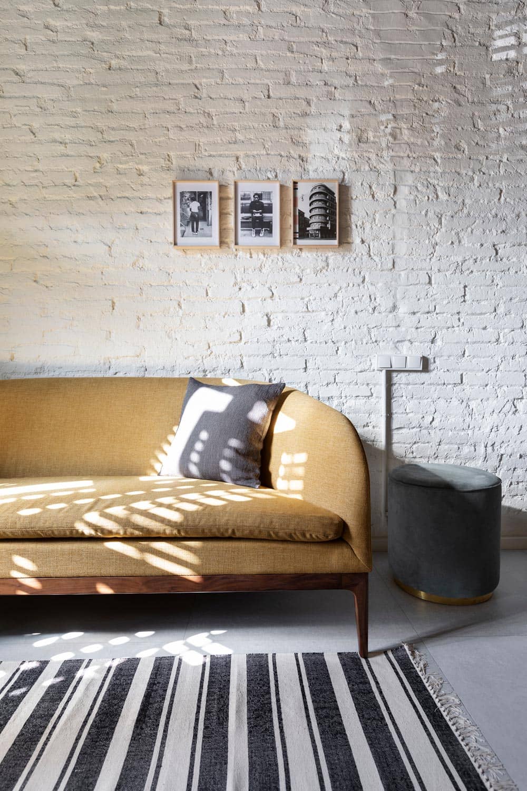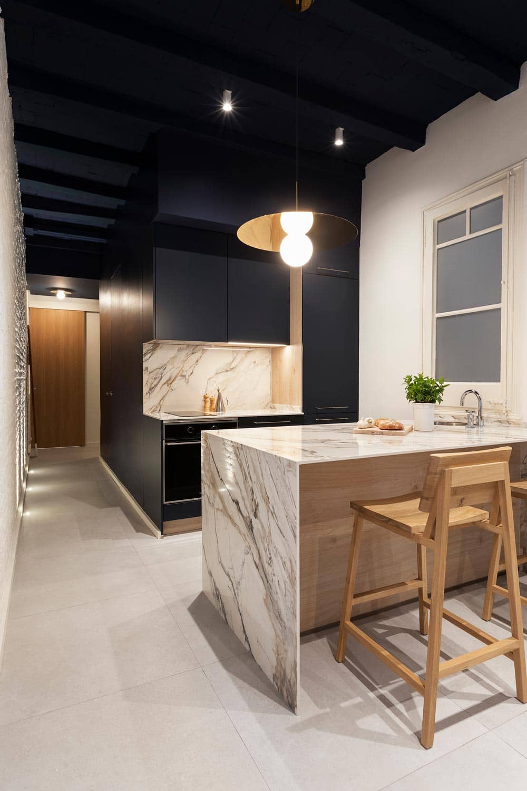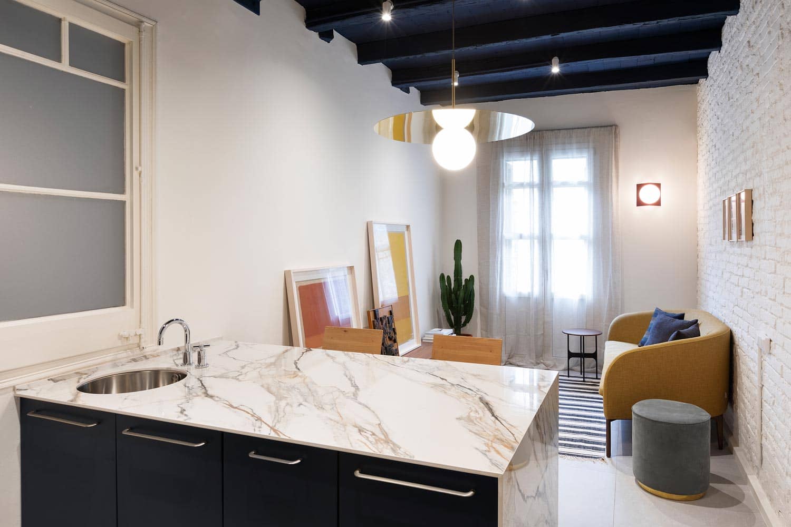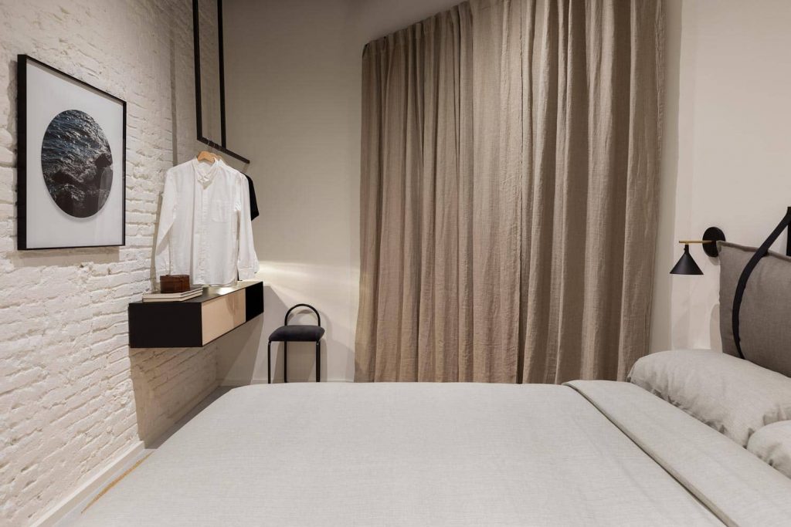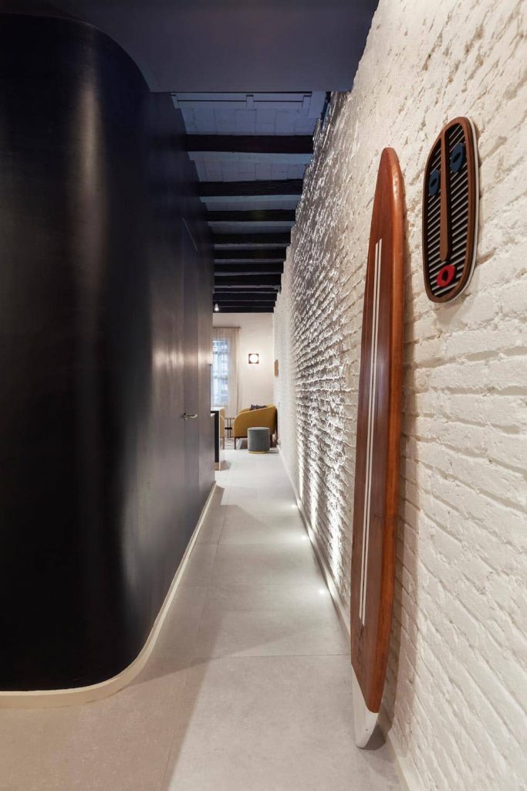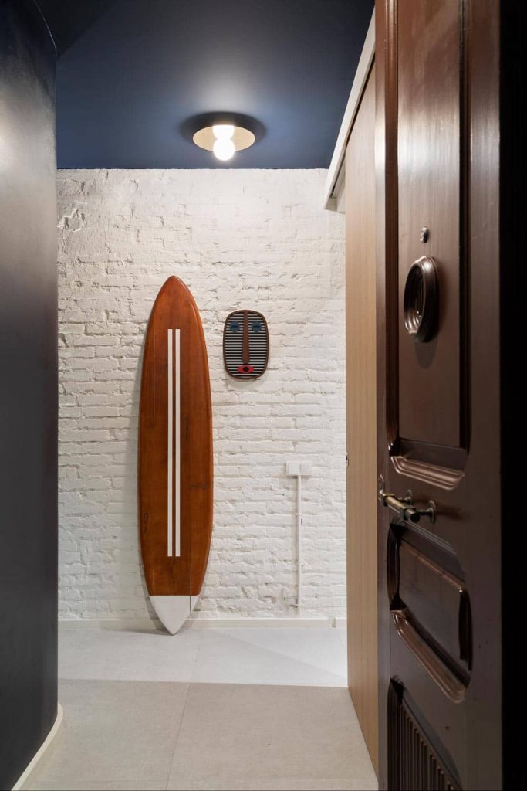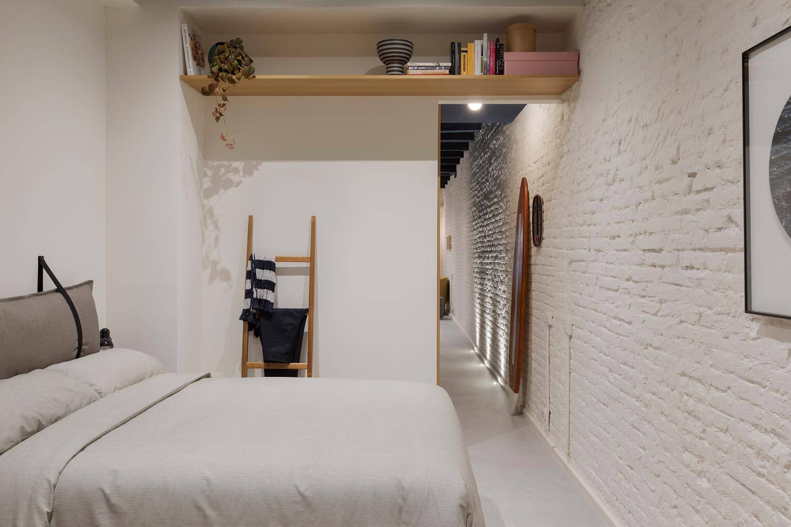(SCROLL)
This compact elongated apartment, a refurbishment project, is inspired by nautical interior design where all the comforts and conveniences of modern living are provided within a reduced area. In this case 42 sq.m. that accommodates a bedroom, living-dining-kitchen space as well as storage and a fully equipped bathroom.
The layout is organized to harness the maximum daylight for the habitable spaces. A central volume finished in polished plaster contains all the services within, with a curved gesture to mark the entrance and flush door to access the bathroom. A fitted CULTO kitchen bookends this element in a sculptural cubic insertion. The internal ‘skin’ of the volume that contains the apartment is treated in a painterly manner: navy blue structural ceiling, exposed brick spine wall (running the entire length of the apartment) and continuous flooring.
The palette of fittings is kept to a minimum featuring timber, metal and linen fabrics, complimented by a few pieces of eclectic furniture and art objects that are scaled to match the space.
DATE
2021
AREA
42 sq. m.
LOCATION
Eixample, Barcelona
SHARE
